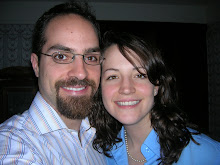
This is the dining room. There might be a nice chimney under there. Then again, there might be a not so nice structure. We're not sure.


Here's the kitchen. Its a little small, and its carpeted. We are planning to pull the carpet and put some flooring down. The kitchen has a lot of wallpaper. We are pulling that down, as well.
The sink (below) is so cool. We are keeping it. We just bought legs to go underneath. So we'll get rid of that cupboard and the sink will be standing on two legs.
There's a bathroom off the kitchen. You can't really see the walls here, but they have wallpaper, too. We plan to pull that down and repaint over the pink. The toilet has a crack in it, so eventually we'll replace.
Eventually, we will probably get rid of this bathroom and extend the kitchen. Its a hire out job, so give us maybe 5 years.
















